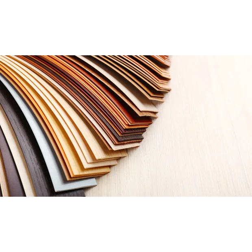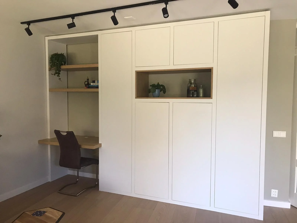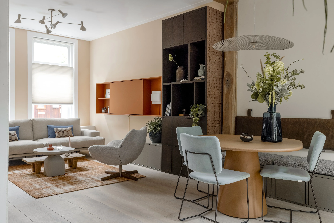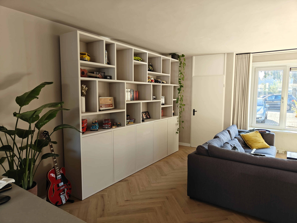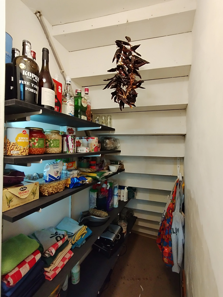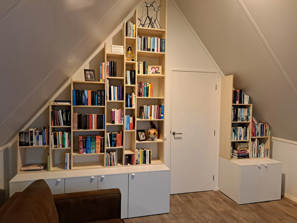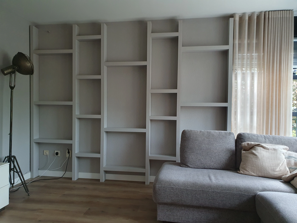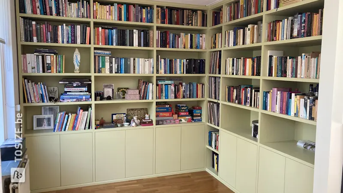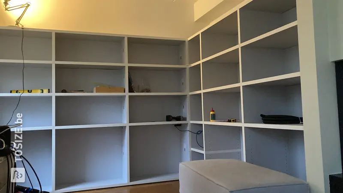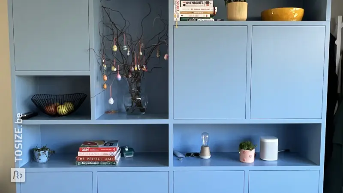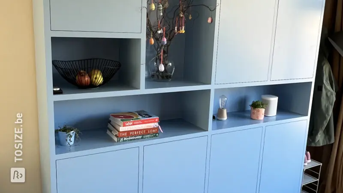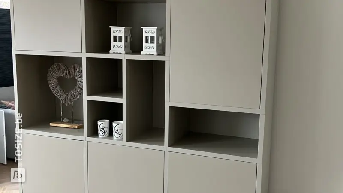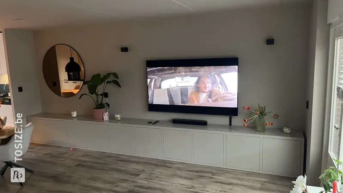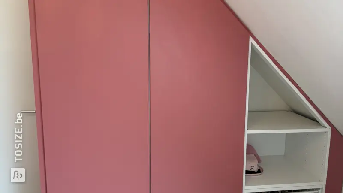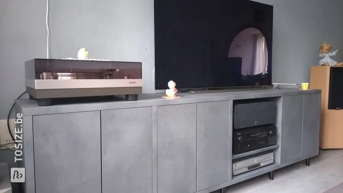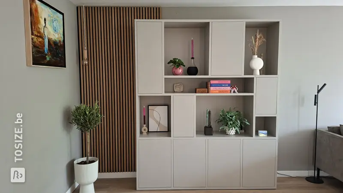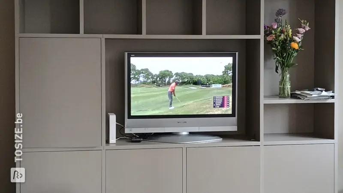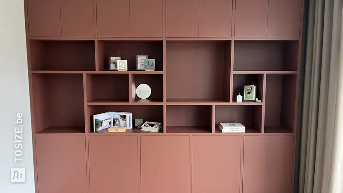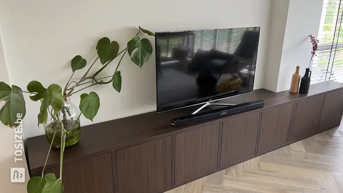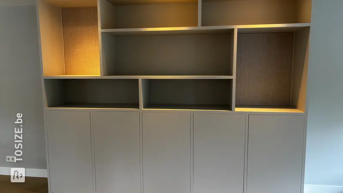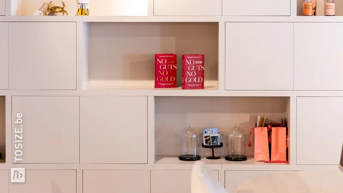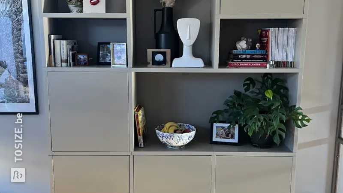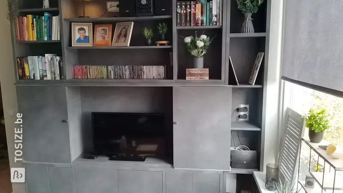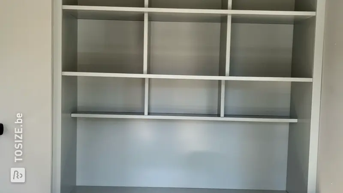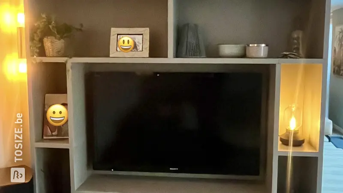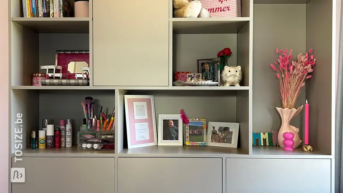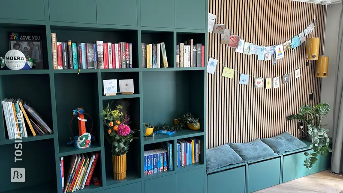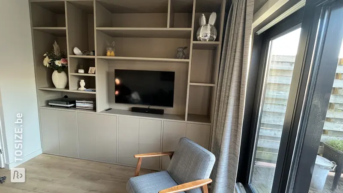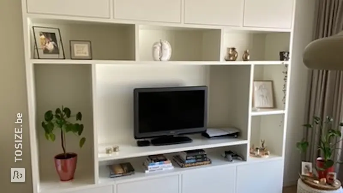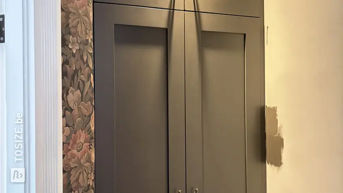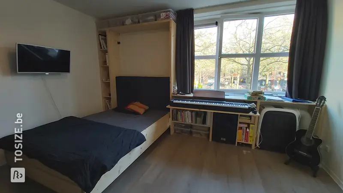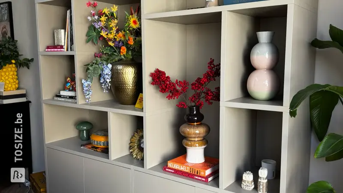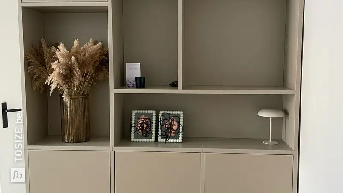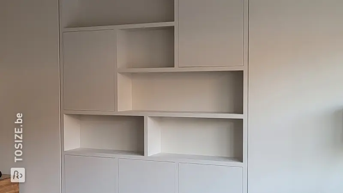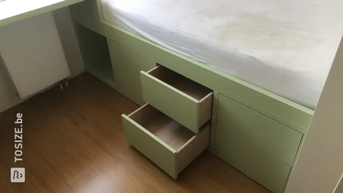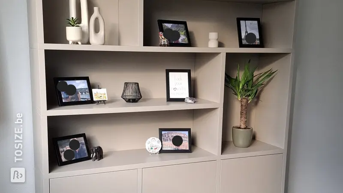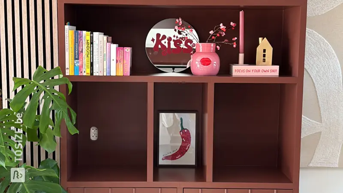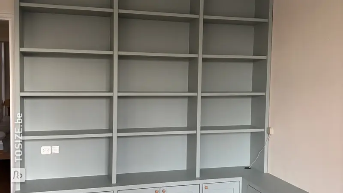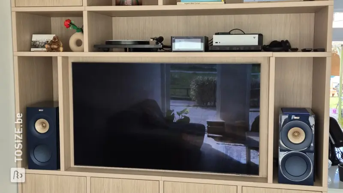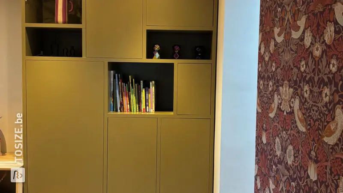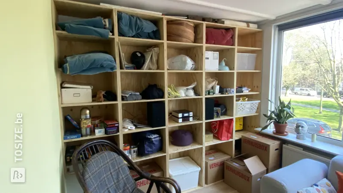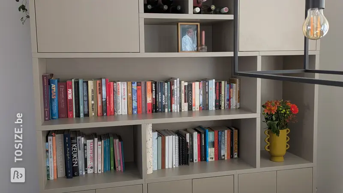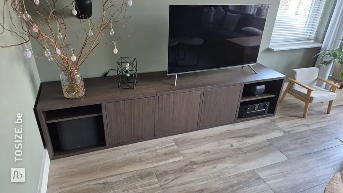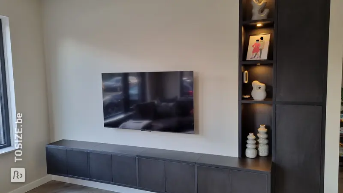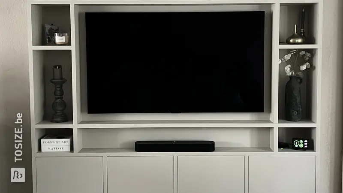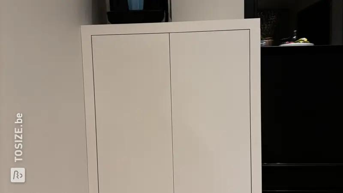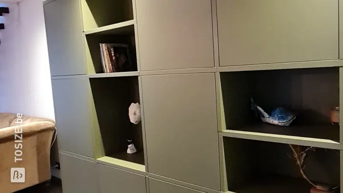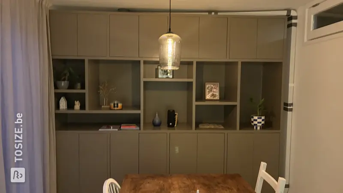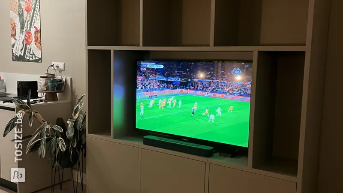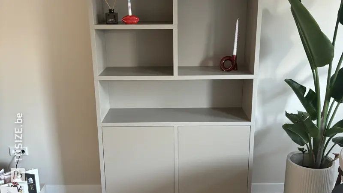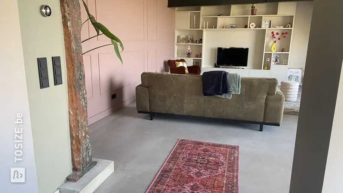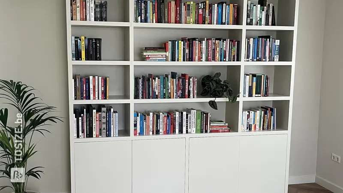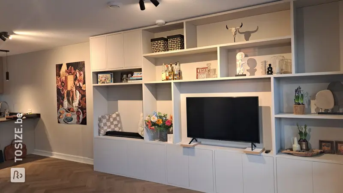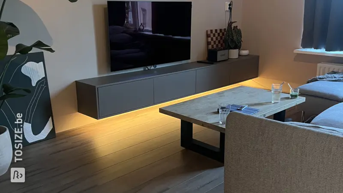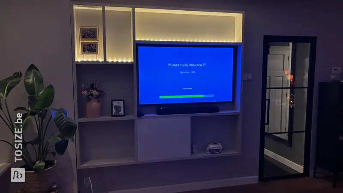- TOSIZE.be
- Do it yourself
- DIY Projects
En-Suite custom cabinets and utility room cupboard, by Floris and Maaike
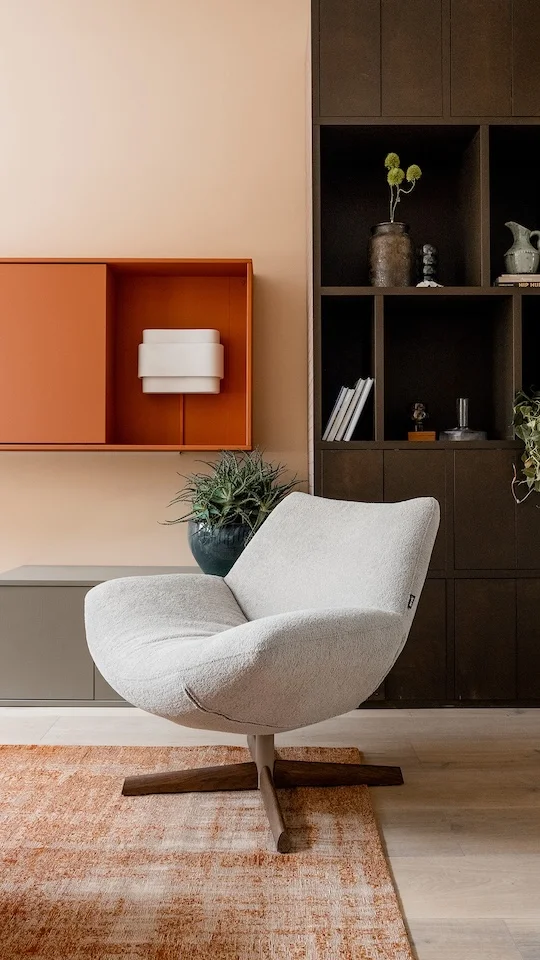

Make this furniture yourself using TOSIZE.be
Floris en Maaike
Average
2 minutes
Description of Floris and Maaike
We have made En-Suite cabinets next to pivot doors in the living room, consisting of open compartments and doors at the bottom. The cabinets are mirrored in terms of division. The cupboards are ceiling high. In the utility room we have built a cupboard between two walls. This is largely closed, there are doors both above and below. You can easily assemble the cupboard by connecting numbered planks. The side walls also consist of shorter planks, making them easy to handle during construction.
How I made this project
The cabinets were supplied with clear work instructions and were easy to assemble. to make. After the cabinets were assembled, we sanded the shelves with fine sandpaper, wiped them down and painted them twice with RAL9016. There is a lot of space in the base cabinets, which is very nice. On the outside of the cabinets, the ends of the horizontal planks are barely visible after painting. The cabinets are solid and have a calm appearance after finishing. We are very happy with it.
Dimensions of my DIY project
Outside dimensions of En-Suite cabinets (per cabinet): height: 279.5 cm width: 77.1 cm depth : 35.2 cm External dimensions of the utility cupboard: height: 265 cm width: 114.2 cm depth: 34.3
Tip! Also check out our handy DIY tips!
What now?
Do you want to create this DIY project? This piece of furniture is part of our TOSIZE Furniture collection. Design your personalized, custom-made furniture using our 3D configurator! Want more information? Learn more about available colors, assembly, or browse all frequently asked questions. You’ll receive a TOSIZE Furniture package, including an installation kit.
2579,00 €
View all furniture
085 888 29 55
