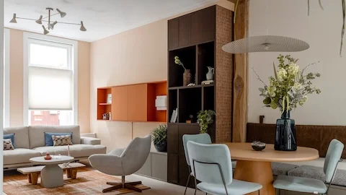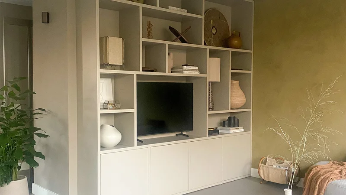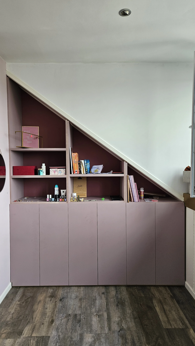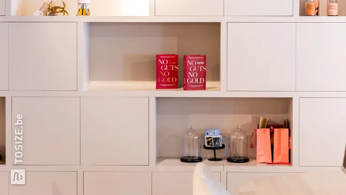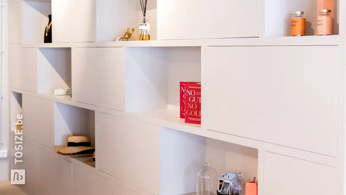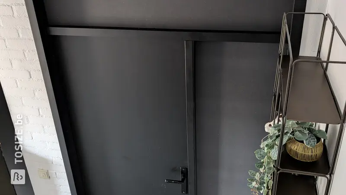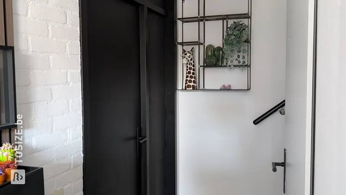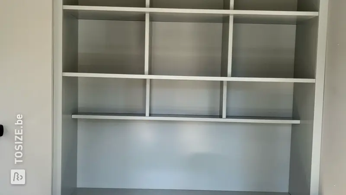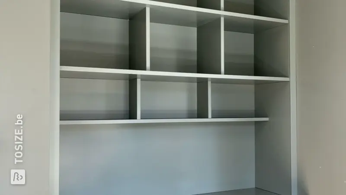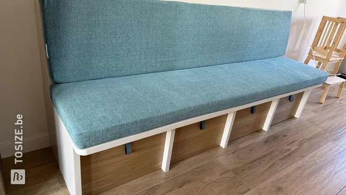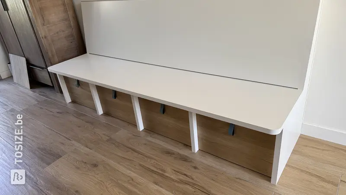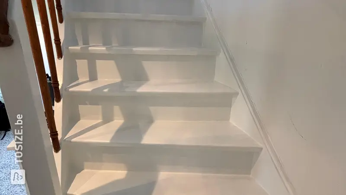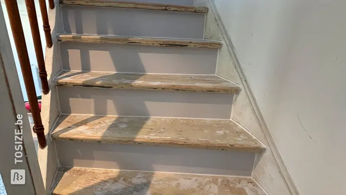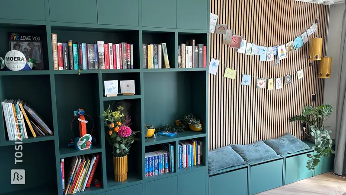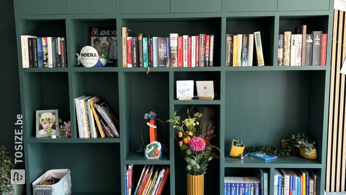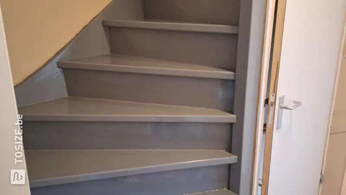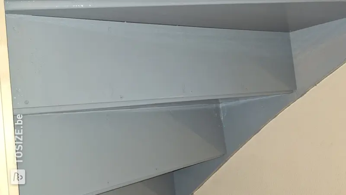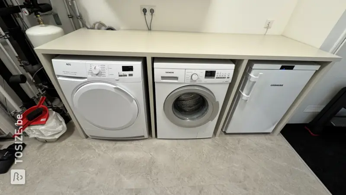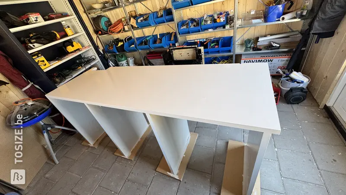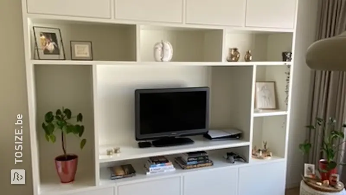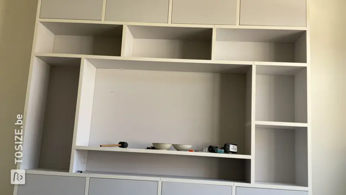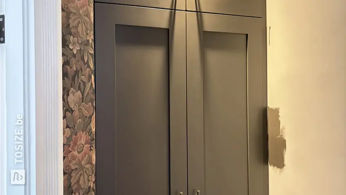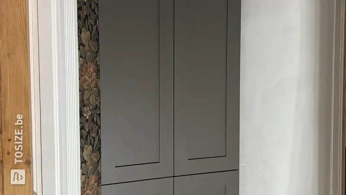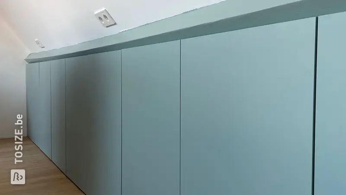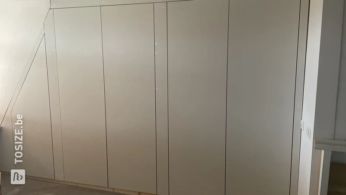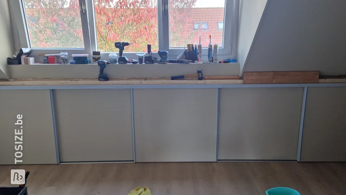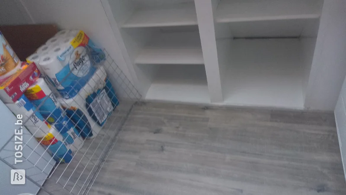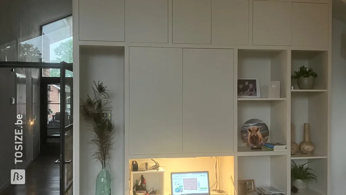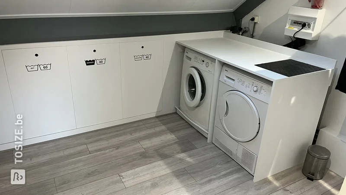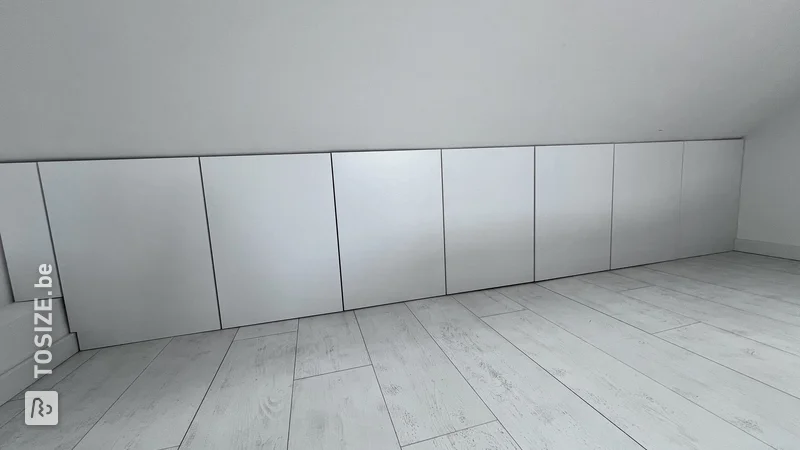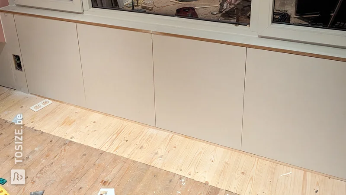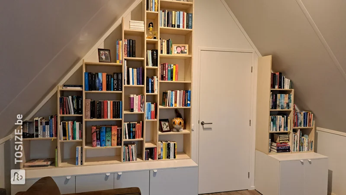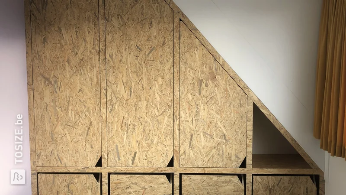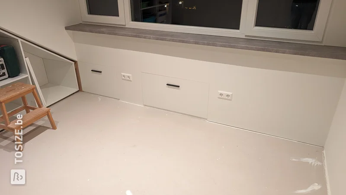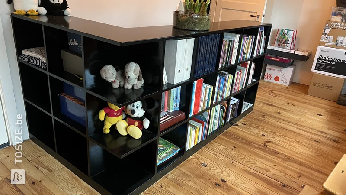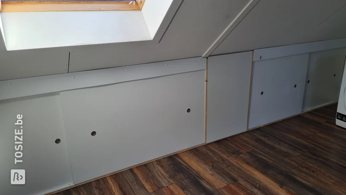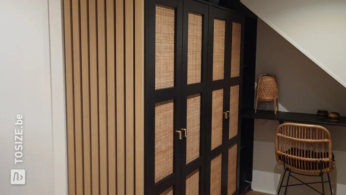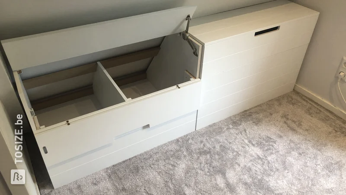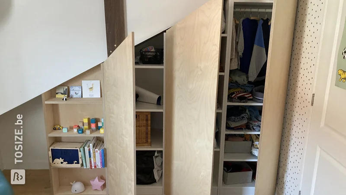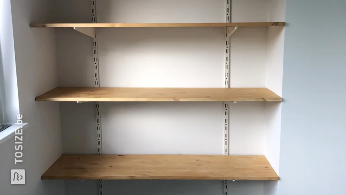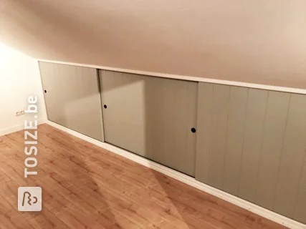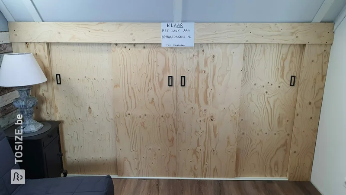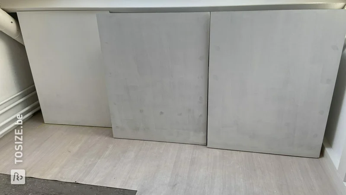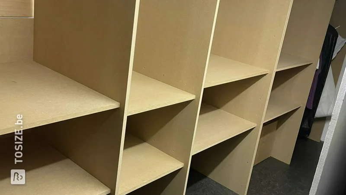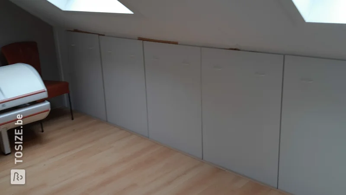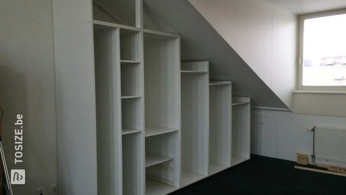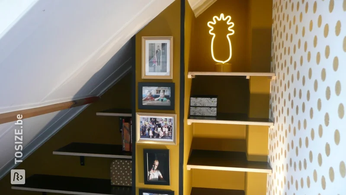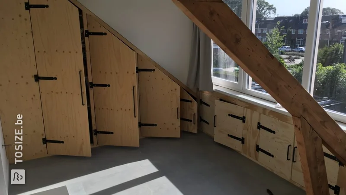- TOSIZE.be
- Do it yourself
- DIY Projects
Storage space under a sloping roof for the attic, by Ruud
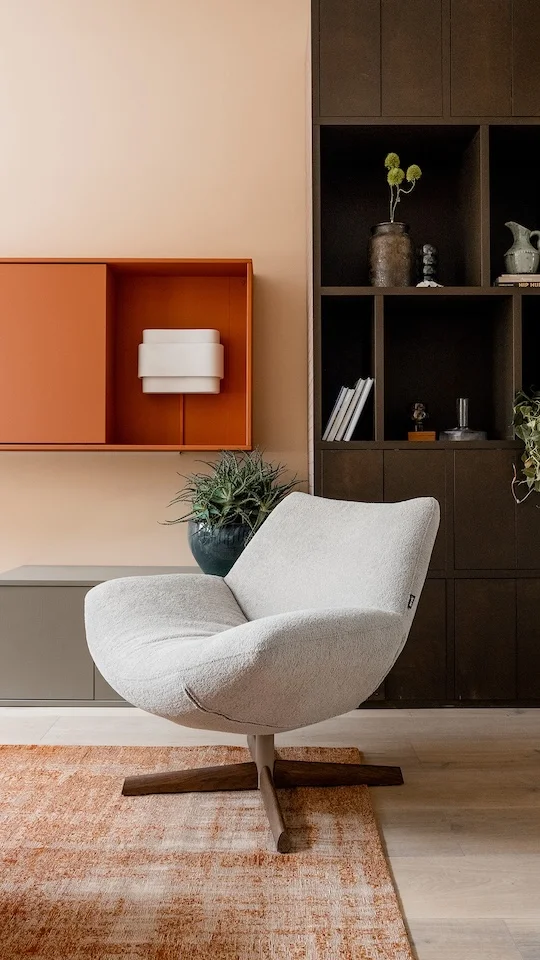

Create this project yourself with sheet material cut to size by TOSIZE.be!
Average
2 minutes
Description
Everyone knows the problems that a sloping roof in an attic entails if that space has to be used to store things. I opted to make a storage cupboard with six parts on wheels that can be moved out from under the sloping hood. This way you have excellent access to all your belongings without having to crawl into the bottom of a cupboard on your stomach. The whole is based on the dimensions of the blue crates, of which I had a set.
Custom cabinets under a sloping roof
The working drawing can be seen as an image.
The sawn parts were all perfectly sized, so it was a matter of placing a cabinet on its side to get an idea of the end result (see photo).
Then carefully cut the sawn parts of 1 cabinet Mark where the screw holes should be. then drill the holes.
The parts of the first cabinet were used as a template for the other five.
Then put everything together with wood glue and screws. It looked like a construction kit.
The dimensions of the project
1 part is 100.0 cm deep, 105.0 cm high and 55.0 cm wide.
There are a total of 6 parts next to each other.
Tip! Also check out our handy DIY tips!
What now?
This is a project for inspiration. Because our assortment has changed, (some of) the products are no longer available.
View all sheet materials
